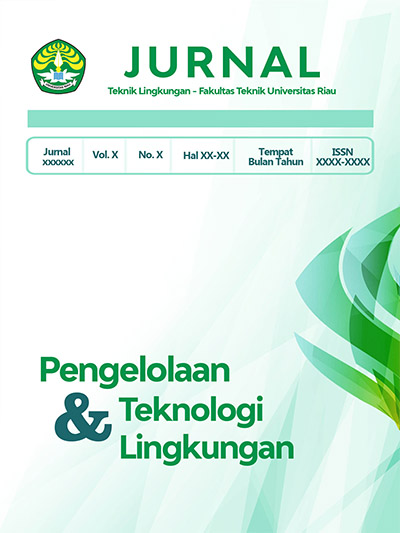Plumbing system design in Education Hospital of Jambi University
DOI:
https://doi.org/10.31258/jptl.1.1.%25pAbstract
The plumbing system is an inseparable part of the building. Planning and implementation of plumbing system work must be carried out in accordance with the building planning stages. The plumbing system planning in the Jambi University Hospital building includes a clean and hot water supply system, a waste water distribution system, a vent system and a fire prevention system. The method of calculating water demand is using fixture unit of plumbing equipment, determining the size of the water pipe using pipe equivalence, and determining the sprinkler system using the provisions in Indonesian National Standard No. 03-3989 of 2000. The need for clean water in this design is 93,600 liters/day and the waste water produced is 74,880 liters/day. The pipe sizes for clean water, hot water, waste water and vent pipes used include 13 mm, 16 mm, 20 mm, 25 mm, 30 mm, 40 mm, 50 mm, 65 mm, 75 mm and 100 mm, respectively. The type of pipe used is PVC pipe. For fire prevention, the building requires 615 sprinkler heads and 30 hydrants.




